Designing Small Bathroom Showers for Better Use
Corner showers utilize space efficiently by fitting into a corner, freeing up room for other bathroom fixtures. They are ideal for small bathrooms as they reduce the footprint and can be customized with various door styles, including sliding or pivot doors.
Walk-in showers create an open feel by eliminating the need for doors or curtains, making the space appear larger. They often feature frameless glass and minimalistic design elements to enhance the sense of openness.
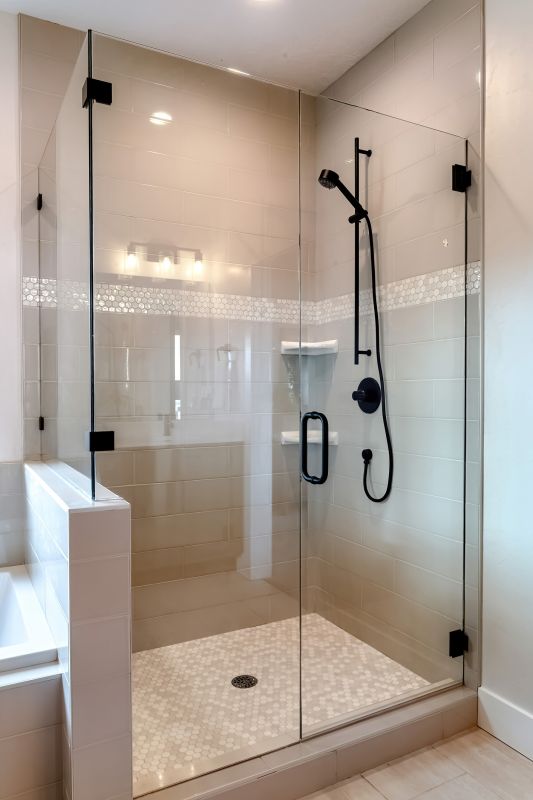
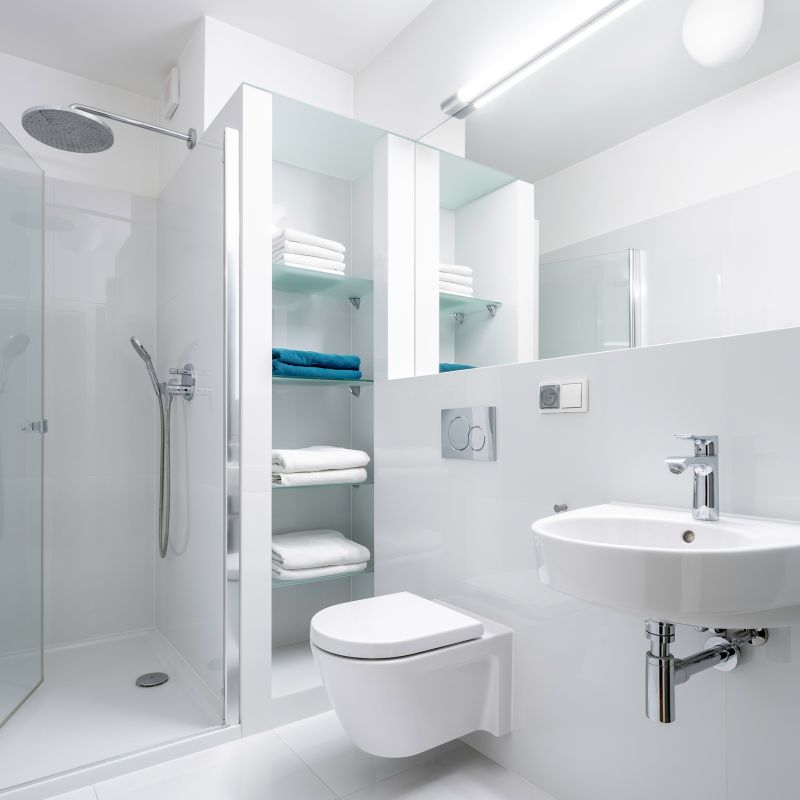
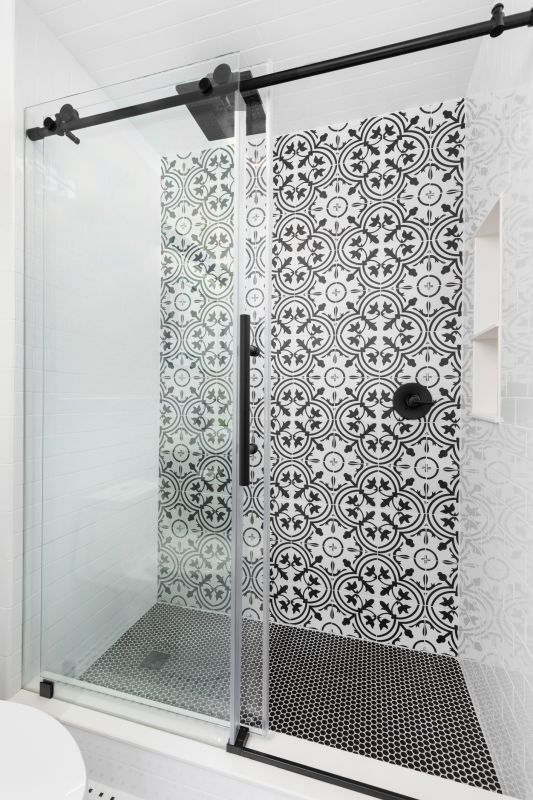
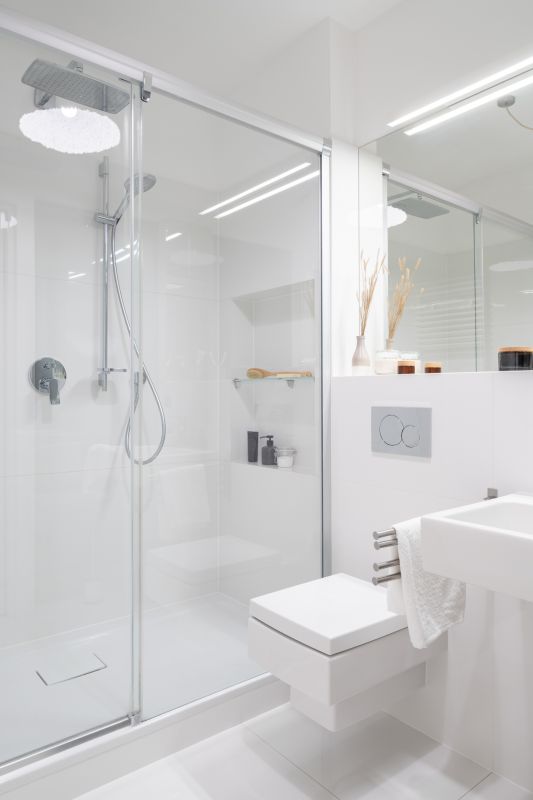
Optimizing storage within a small shower space is crucial. Incorporating built-in niches or corner shelves provides convenient spots for toiletries without cluttering the floor. Frameless glass doors and clear panels help maintain a sense of openness, preventing the space from feeling cramped. Selecting fixtures and accessories that are proportionate to the shower size ensures a balanced and harmonious appearance.
| Layout Type | Advantages |
|---|---|
| Corner Shower | Maximizes corner space, ideal for small bathrooms |
| Walk-In Shower | Creates an open, spacious feel |
| Shower with Sliding Doors | Reduces space needed for door swing |
| Compact Shower with Niche Storage | Provides ample storage without occupying extra space |
| Curbless Shower | Offers seamless transition and accessibility |
Choosing the right layout depends on the specific dimensions and design preferences of the bathroom. Corner showers are popular for their space-saving qualities, while walk-in designs enhance the perception of size. Sliding doors are beneficial for tight spaces, preventing door swing interference. Incorporating storage solutions such as niches helps keep the shower organized and clutter-free, which is essential in small bathrooms.
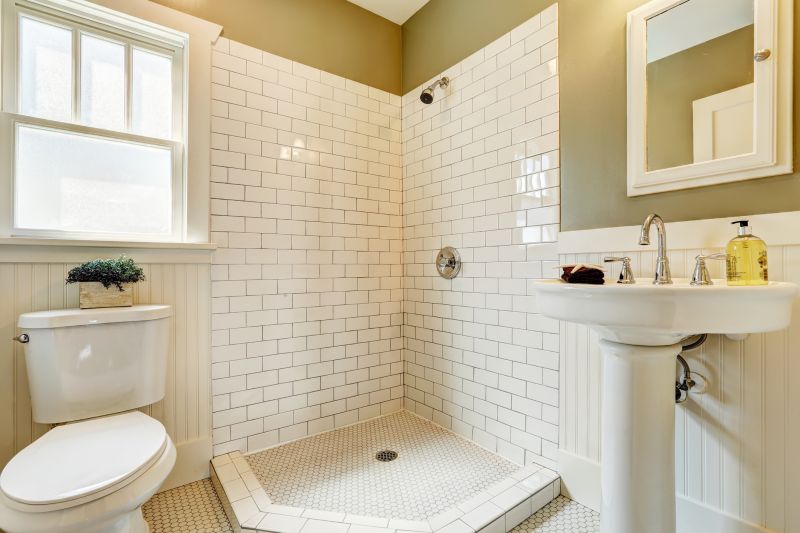
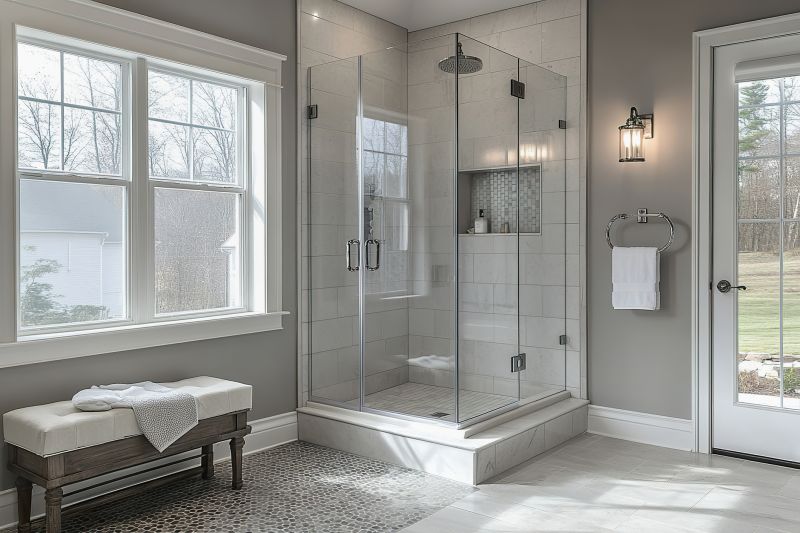
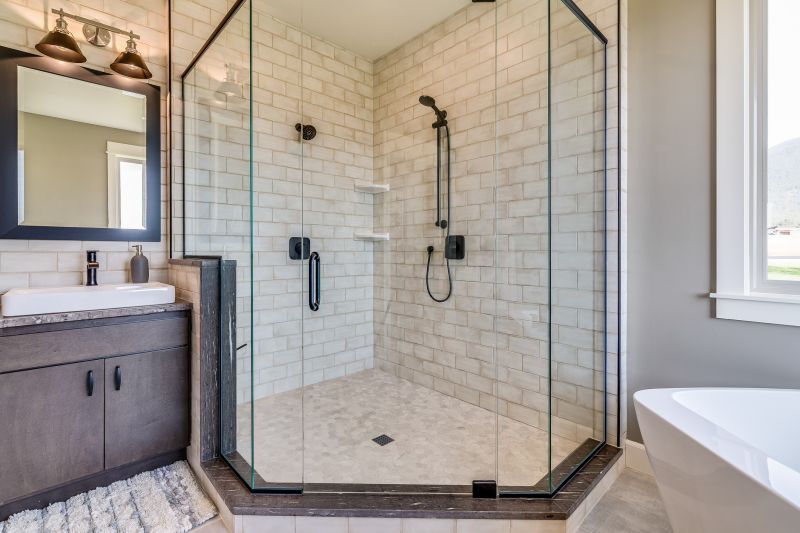
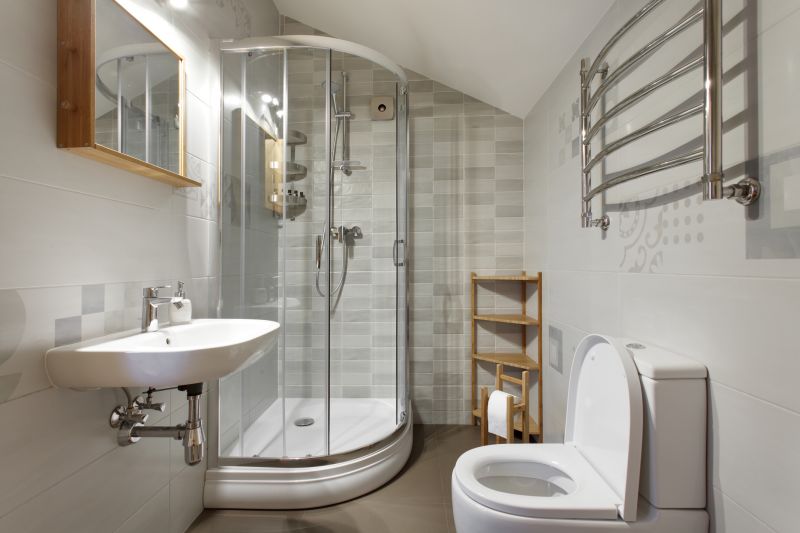
Lighting plays a vital role in small bathroom shower design. Bright, well-placed lighting enhances the sense of space and highlights design features. Using light-colored tiles and reflective surfaces can further open up the area, making it feel larger. Ventilation is also essential to prevent moisture buildup, especially in compact spaces where airflow might be limited.
Incorporating these design principles and layout options can transform a small bathroom into a functional and attractive space. Thoughtful selection of fixtures, storage solutions, and materials ensures that the shower area is both practical and visually appealing. Proper planning and innovative ideas can make a significant difference, turning a limited space into a comfortable and stylish retreat.





